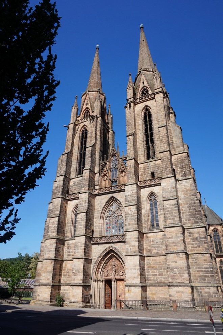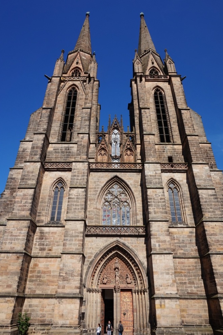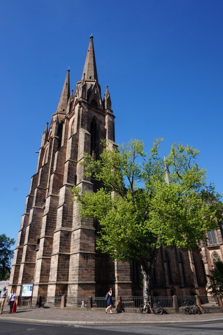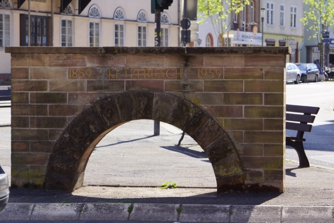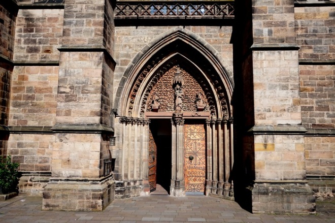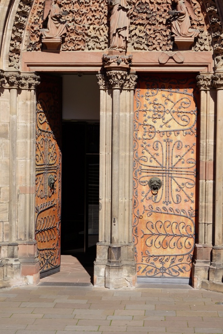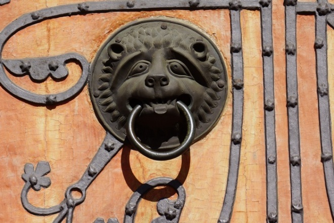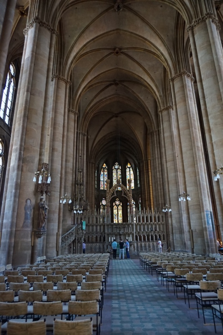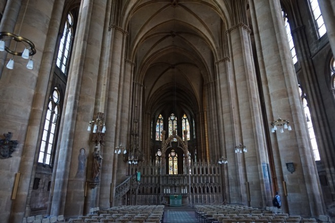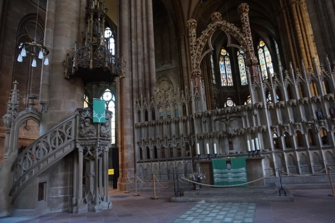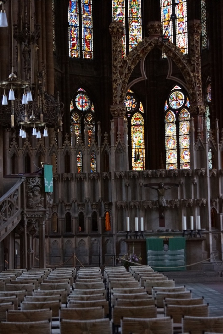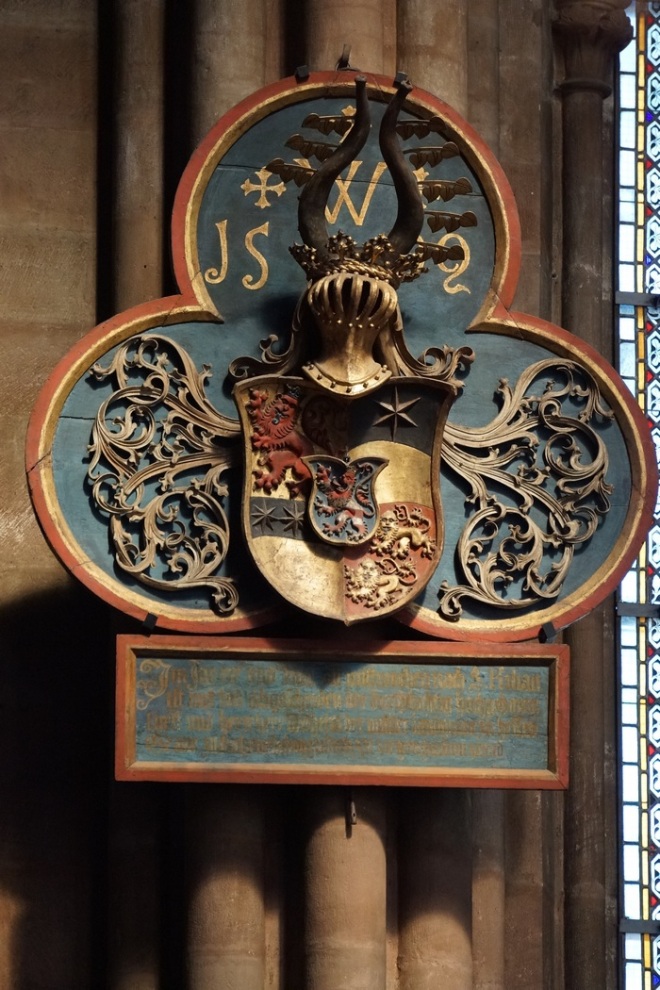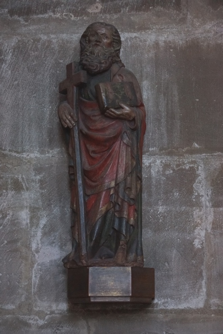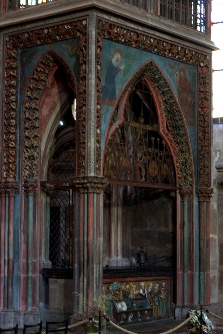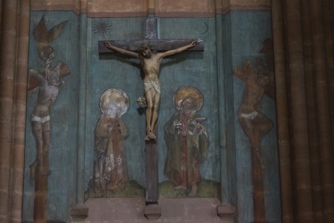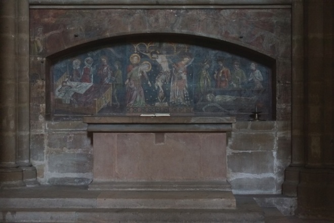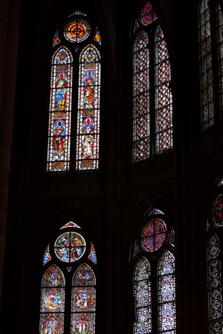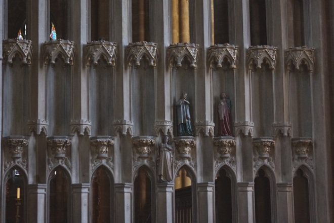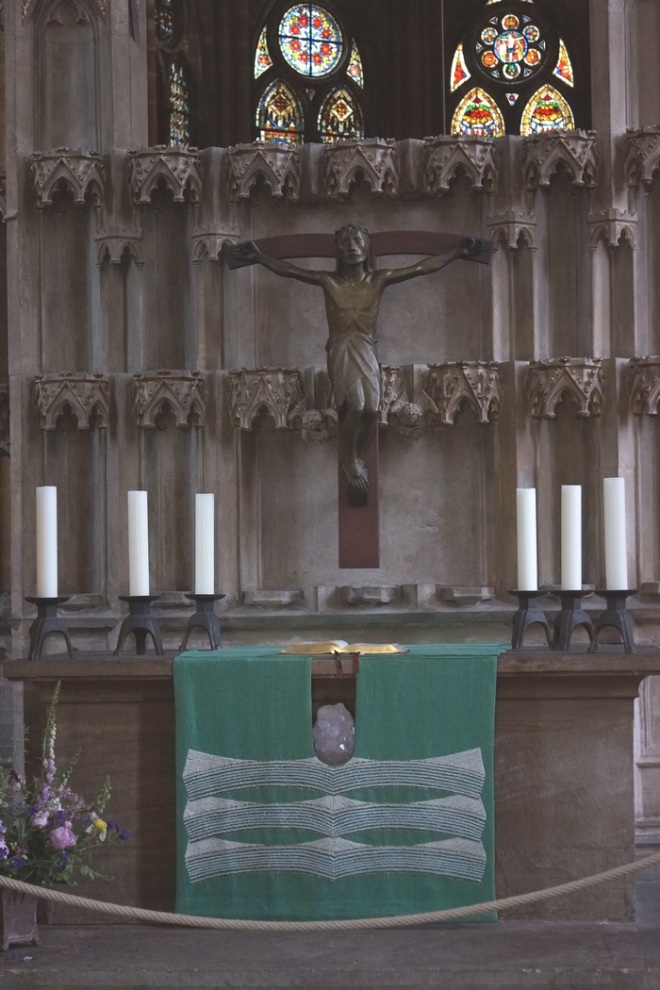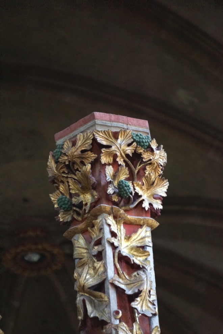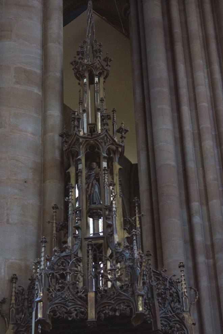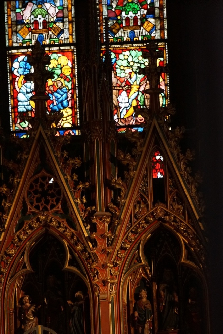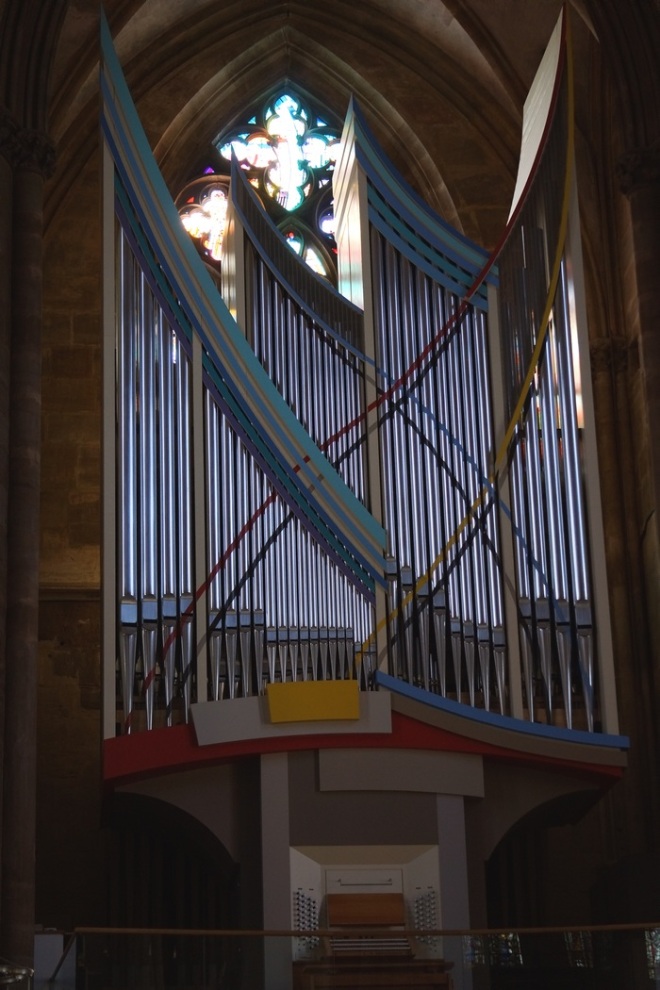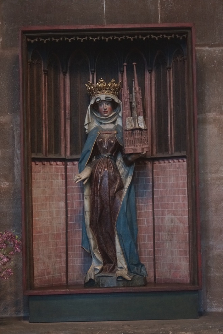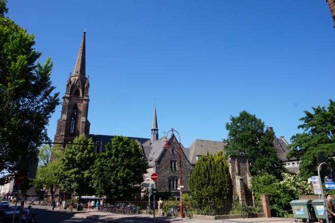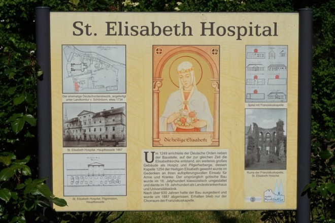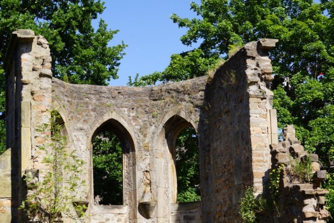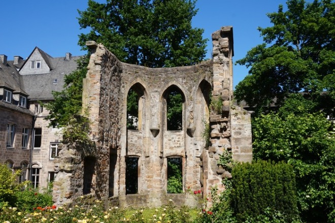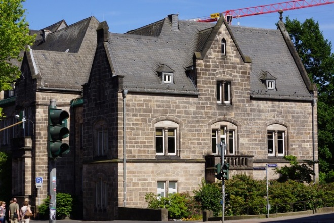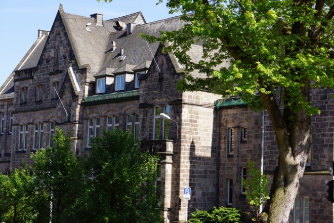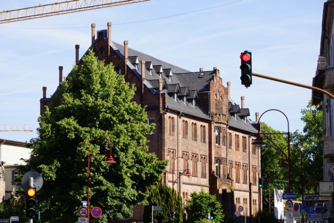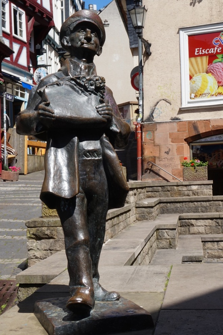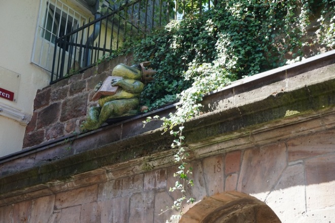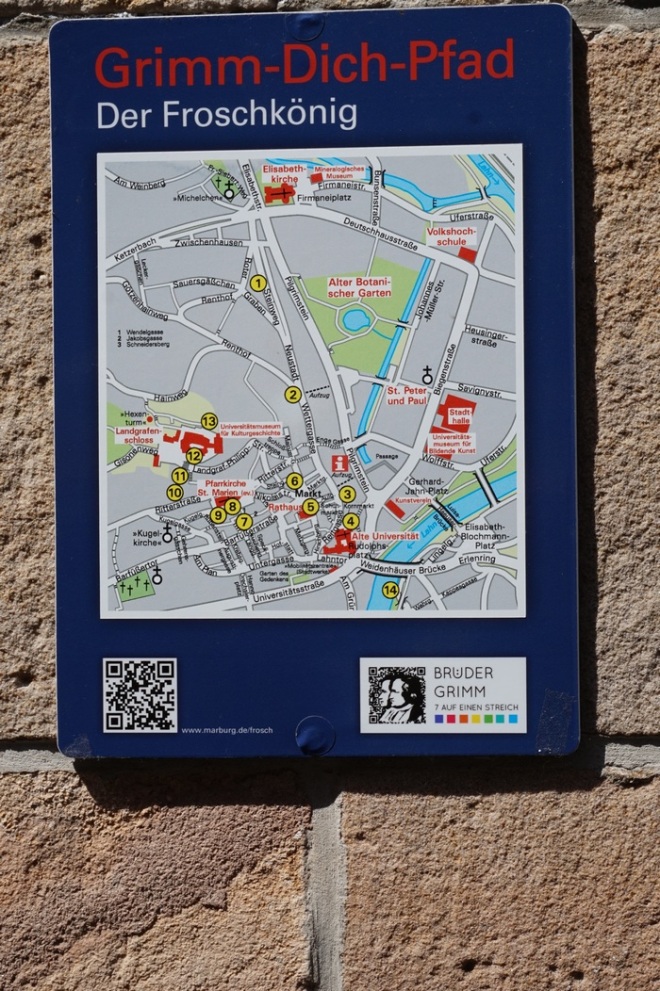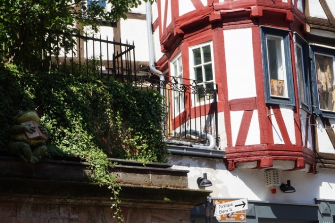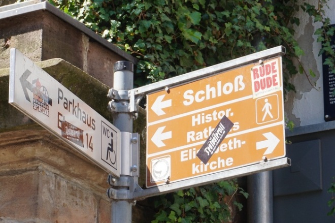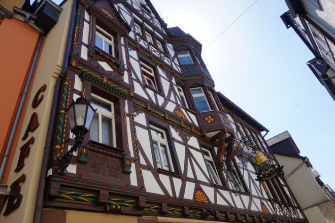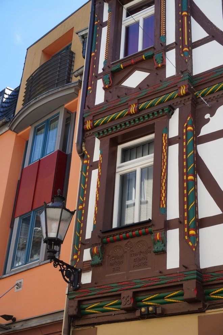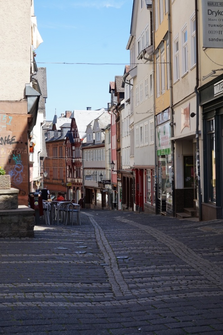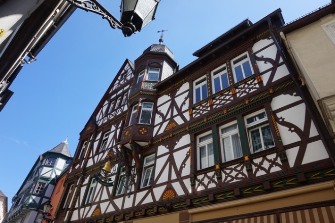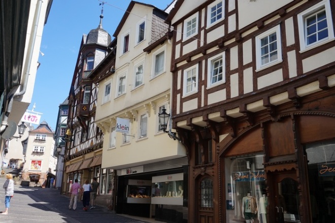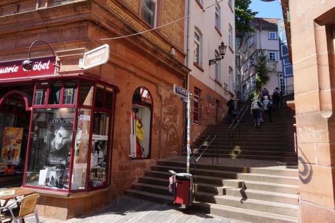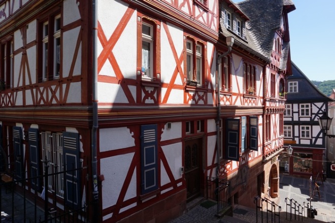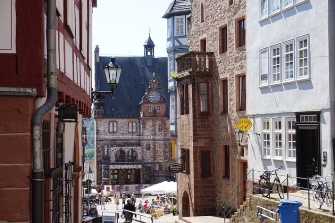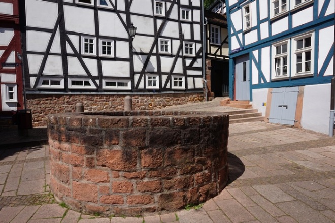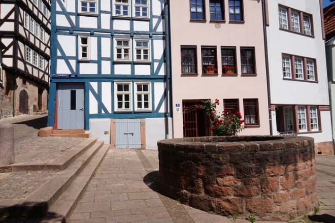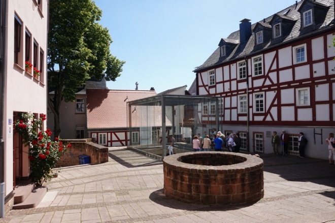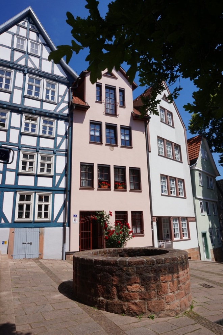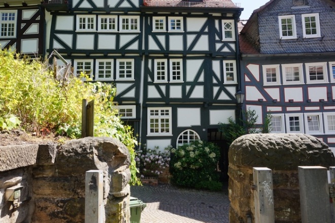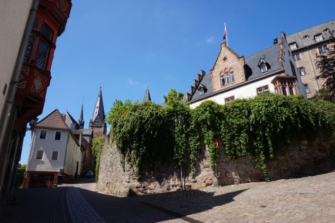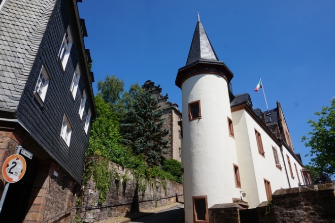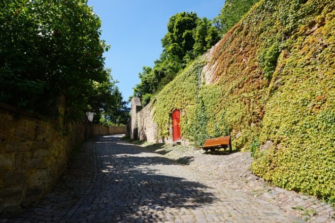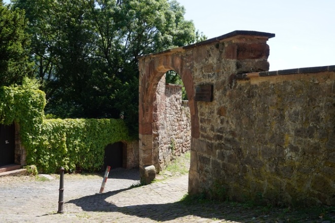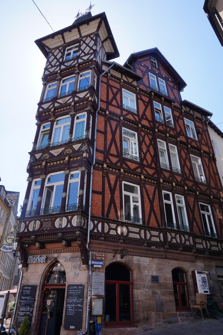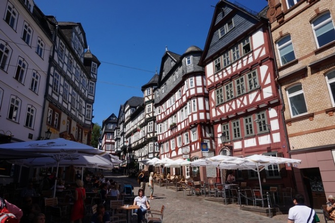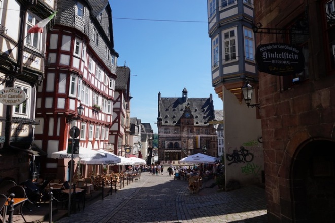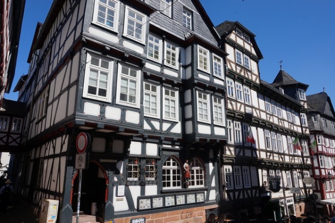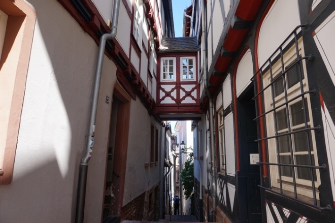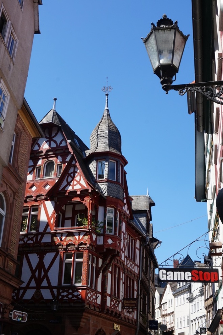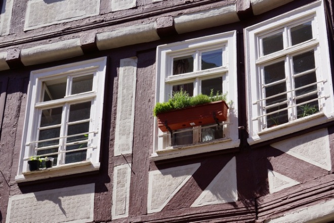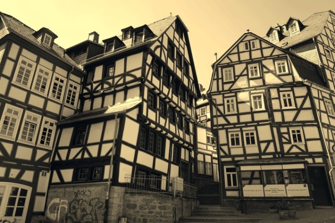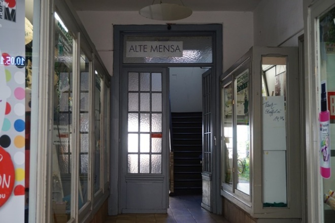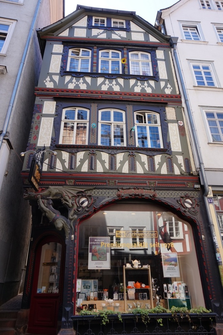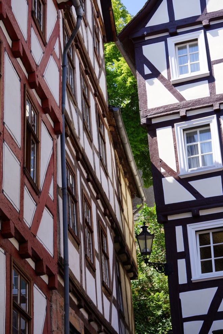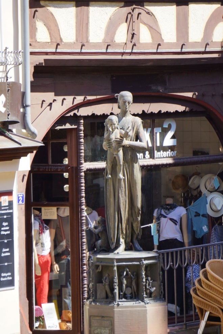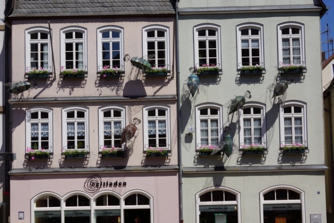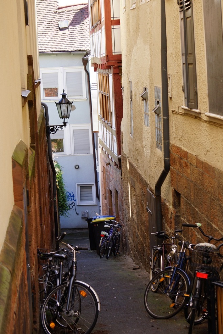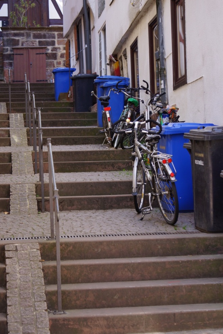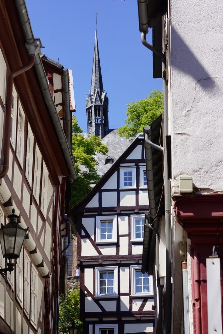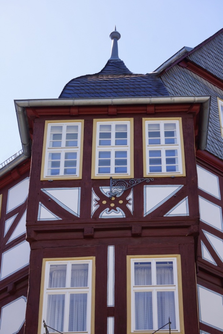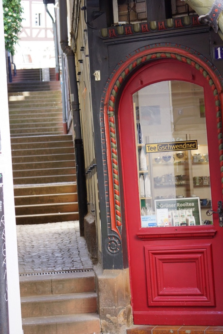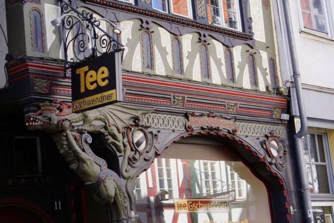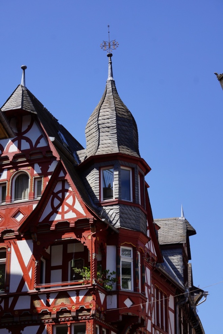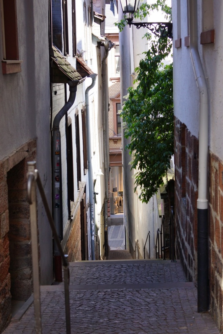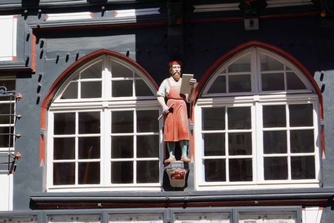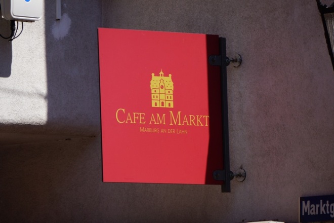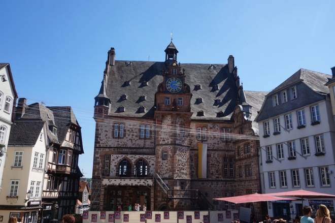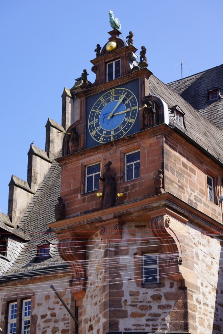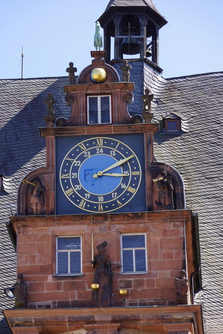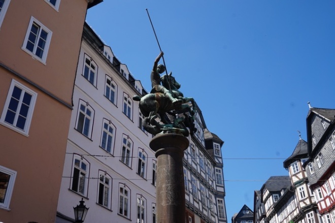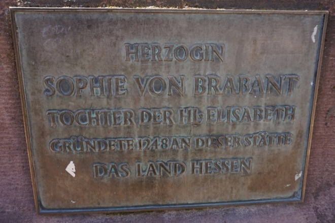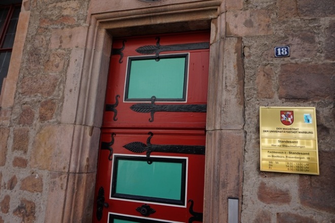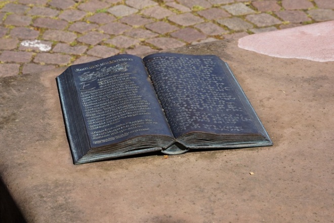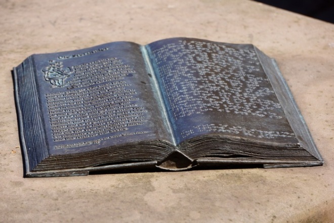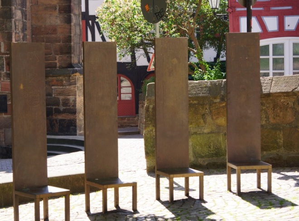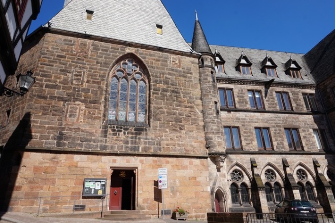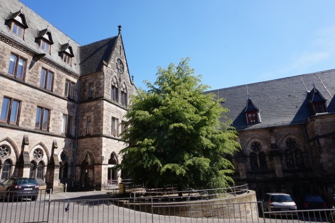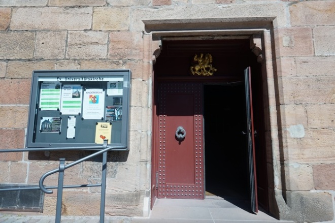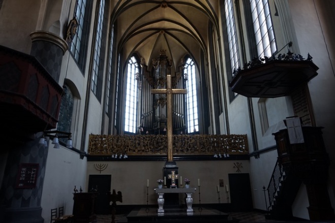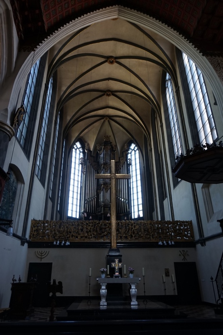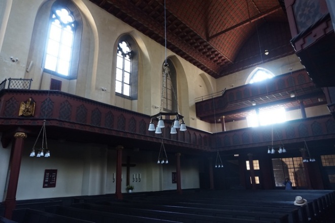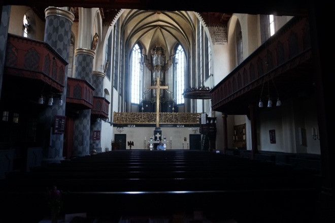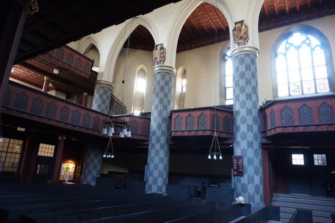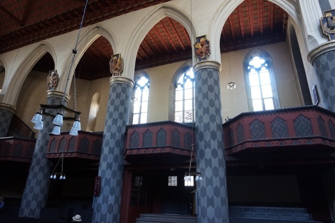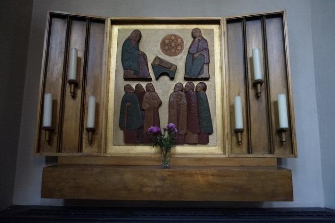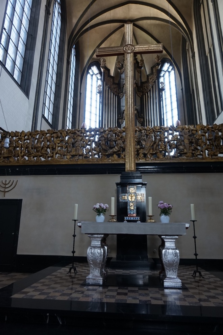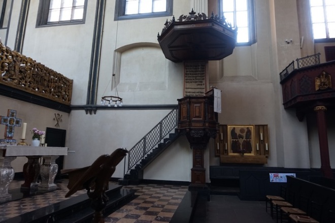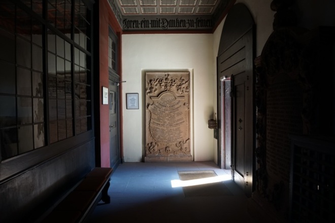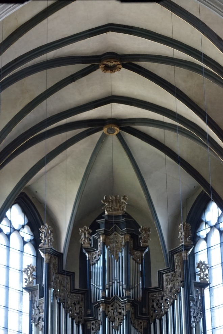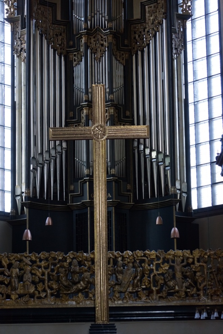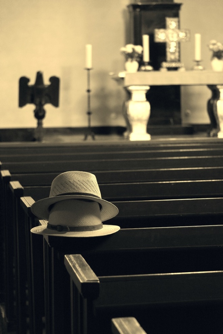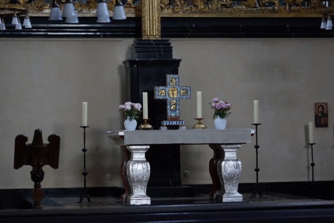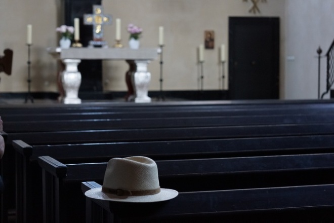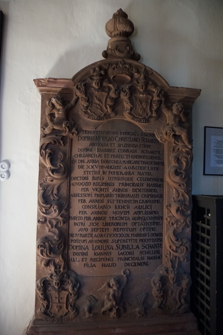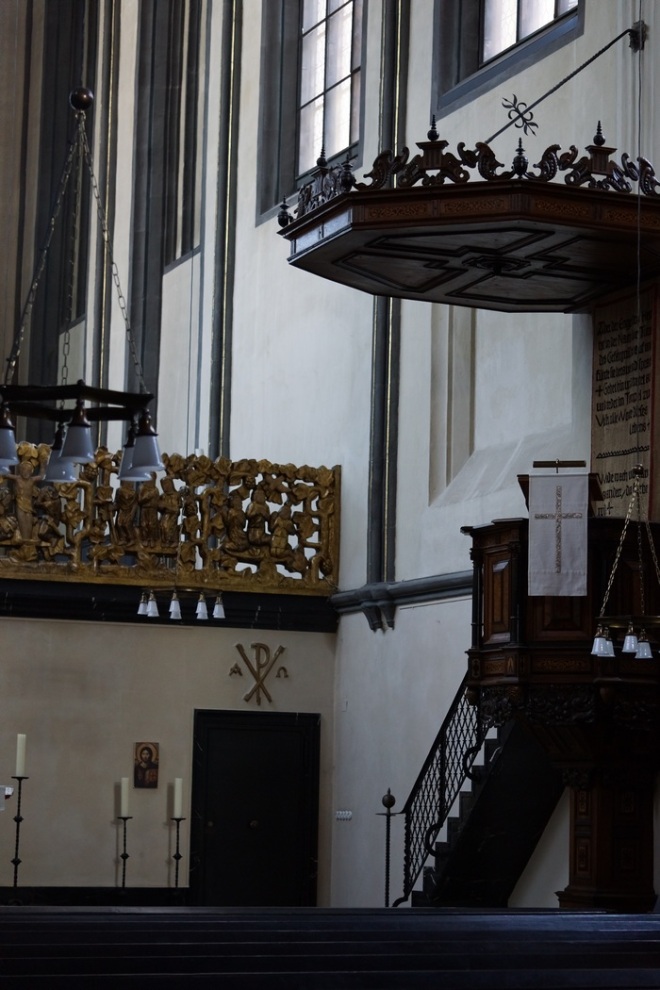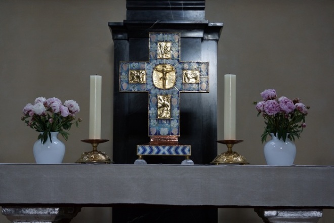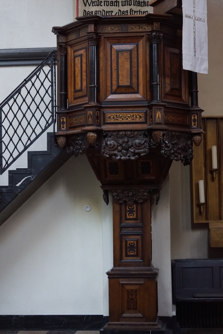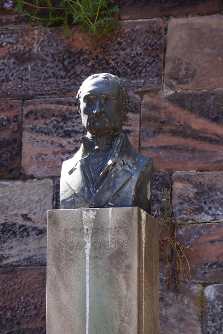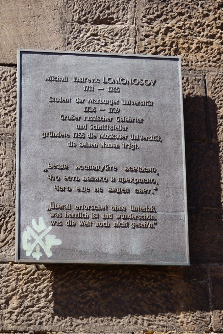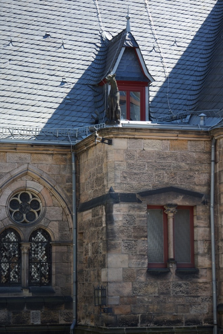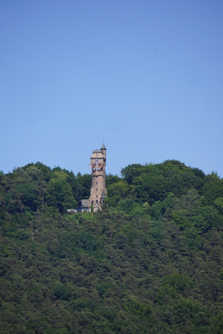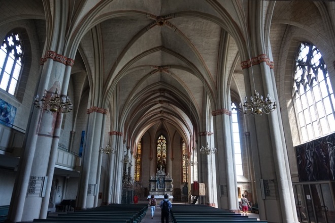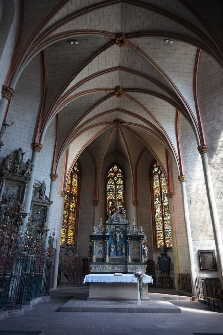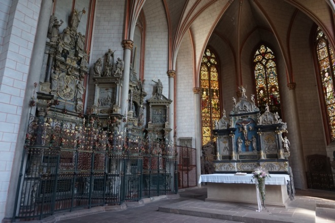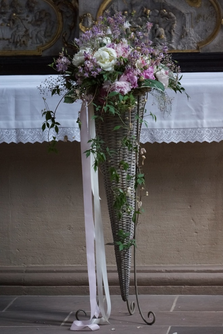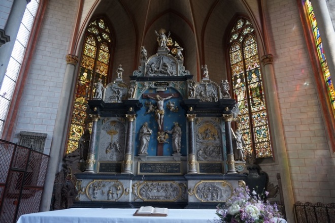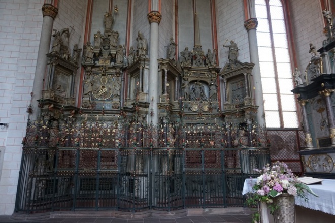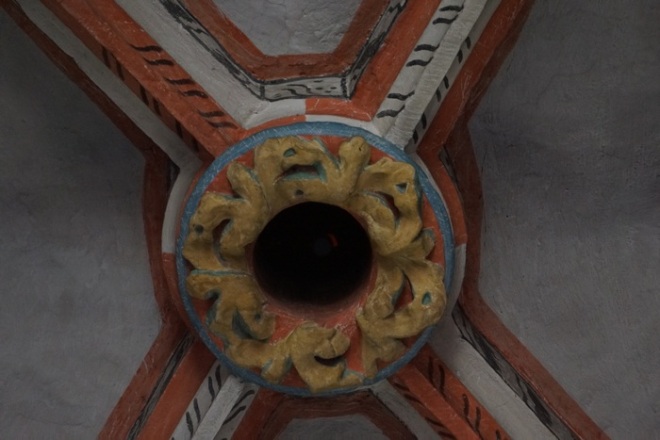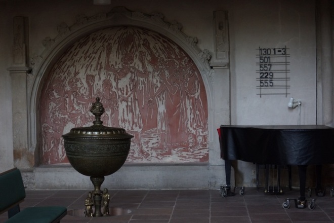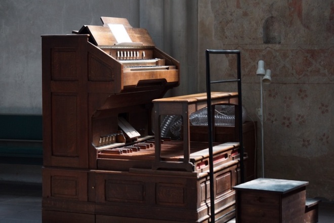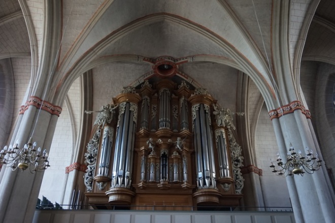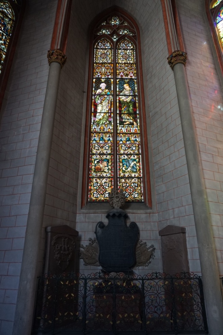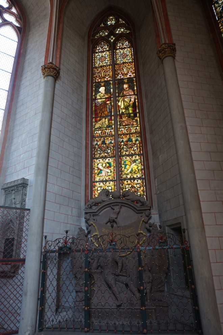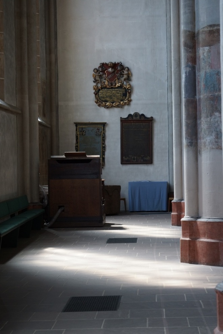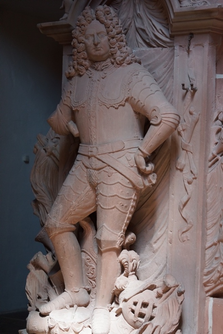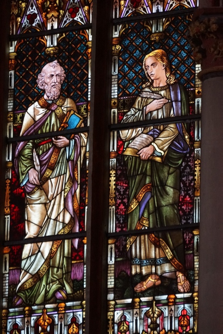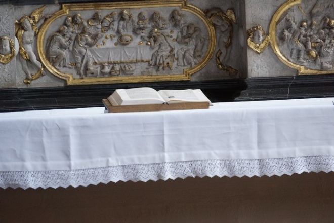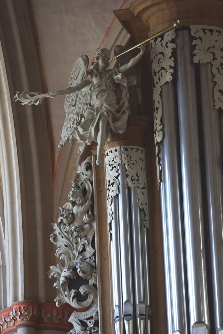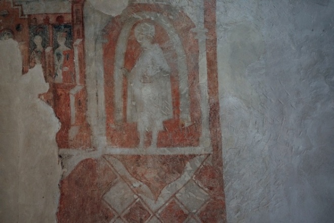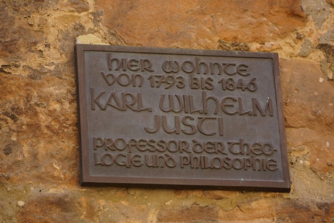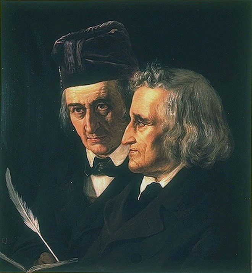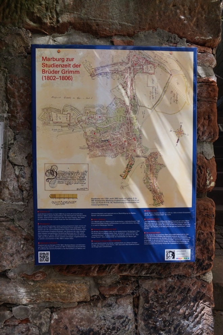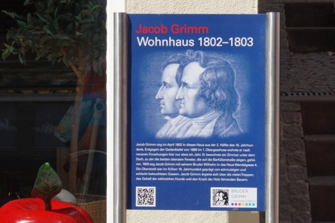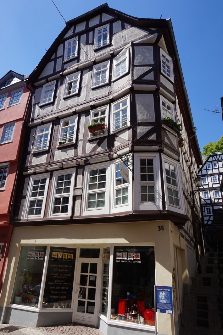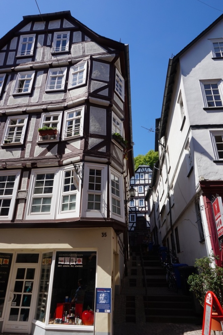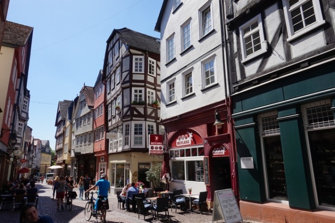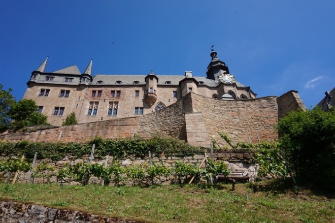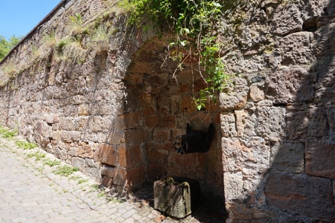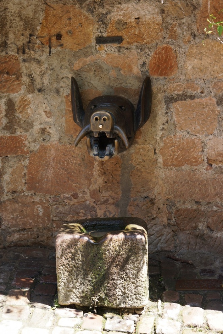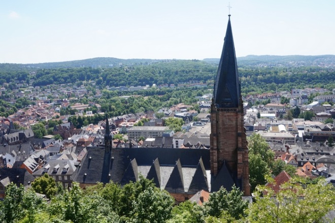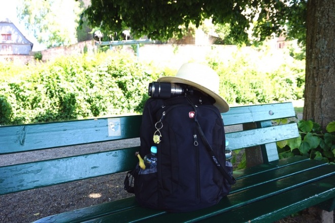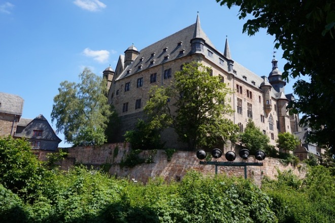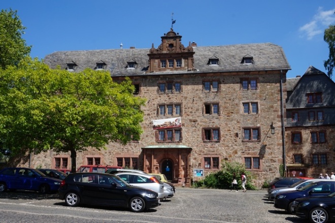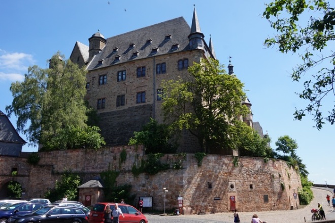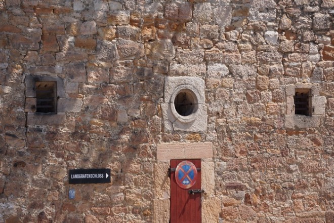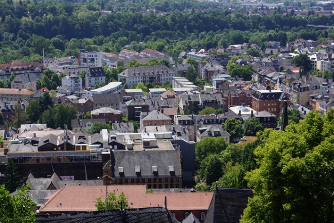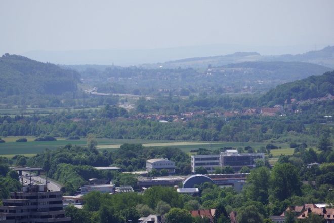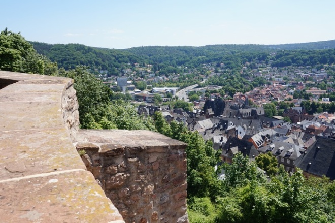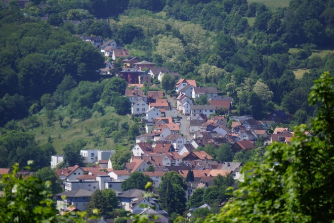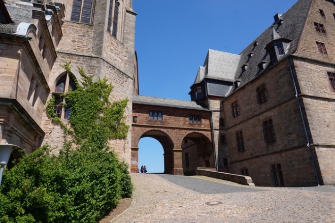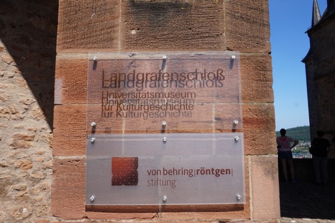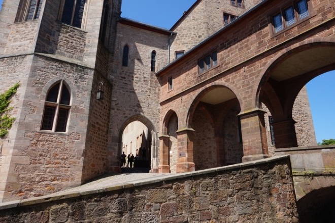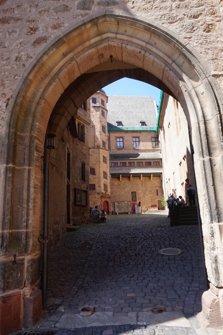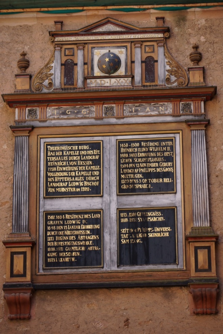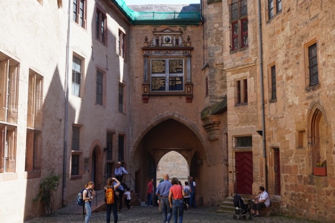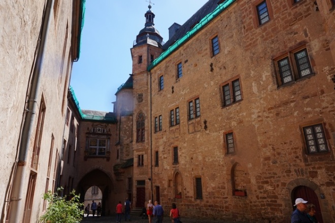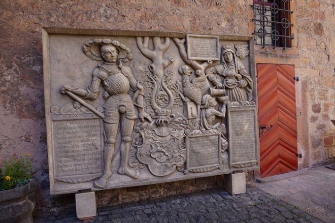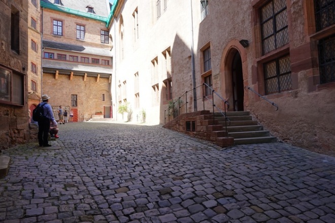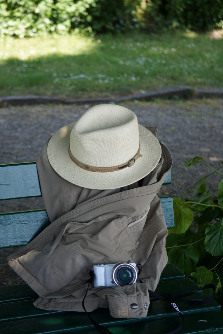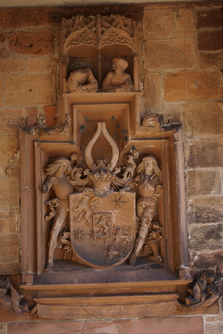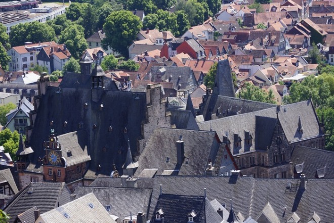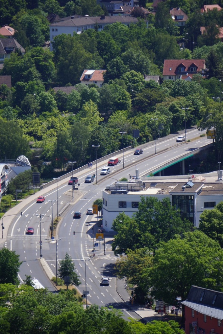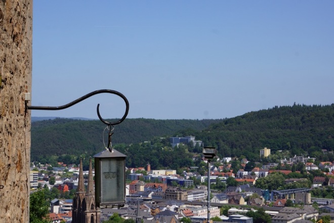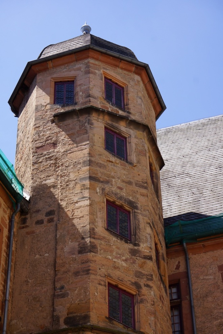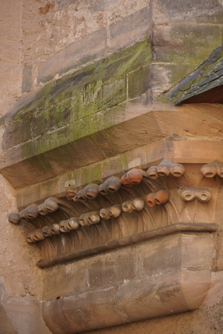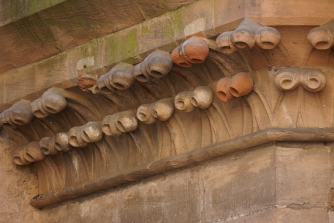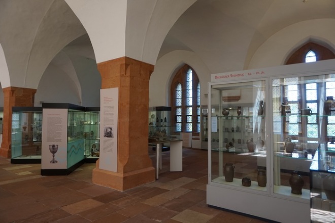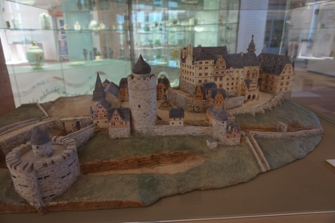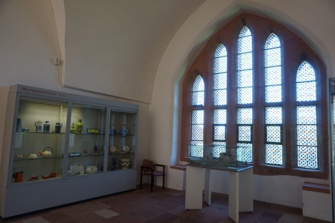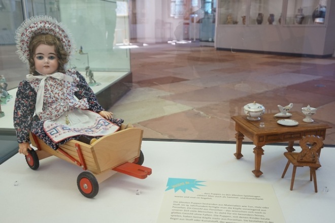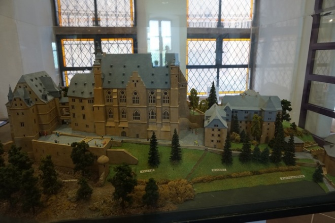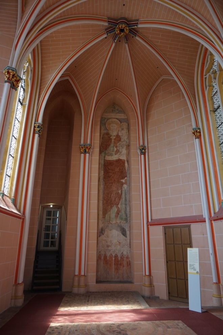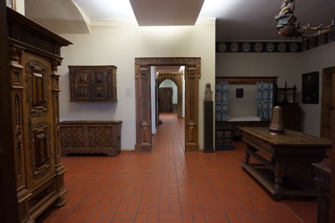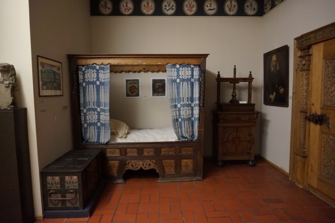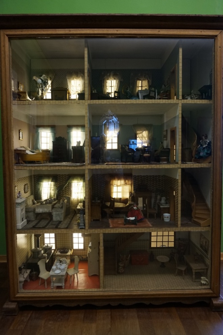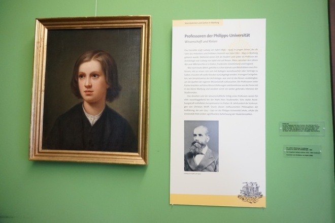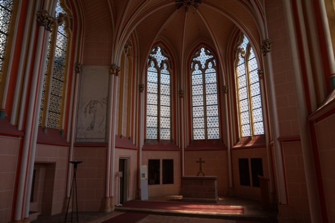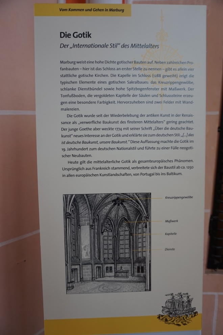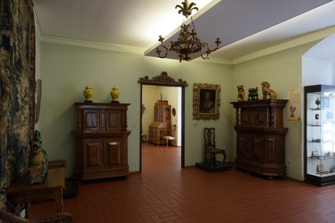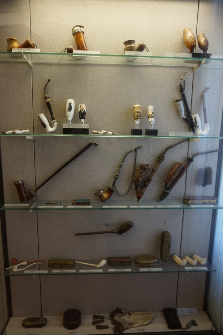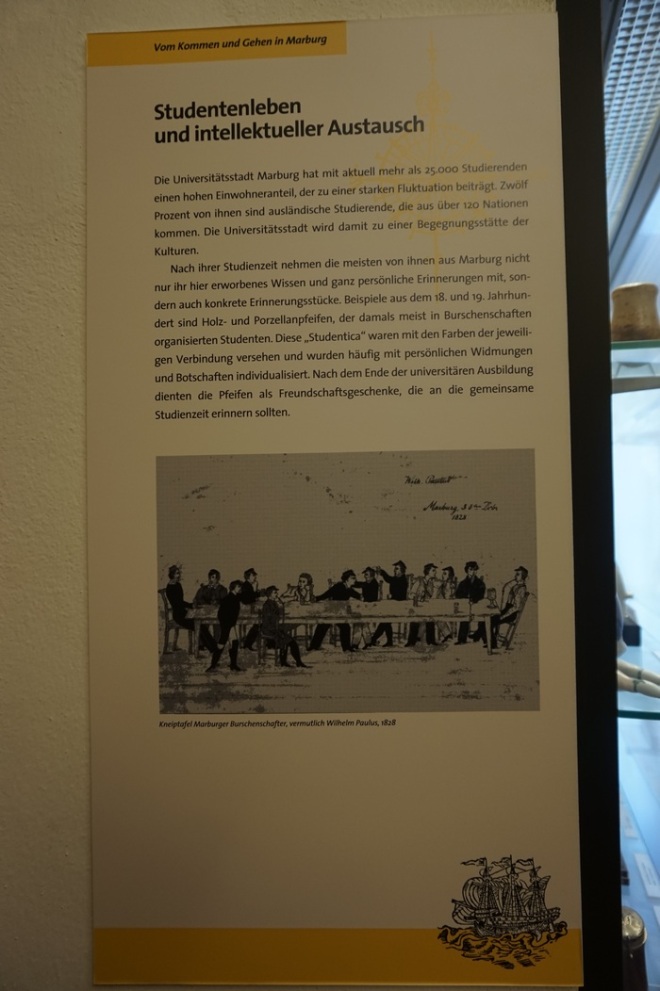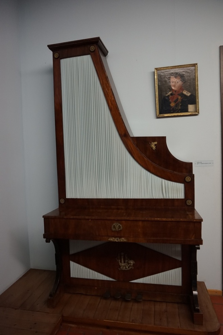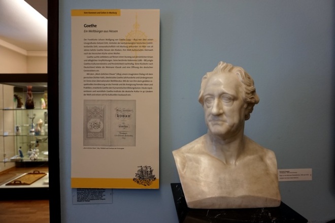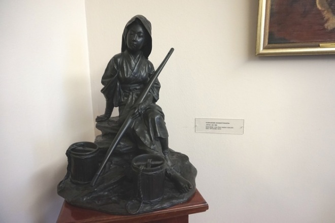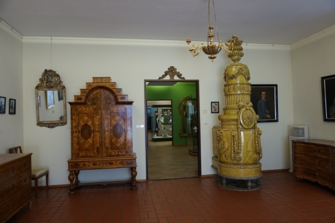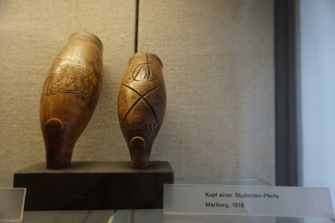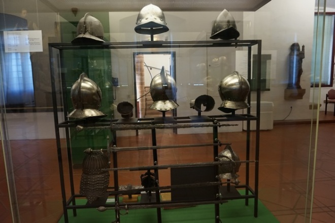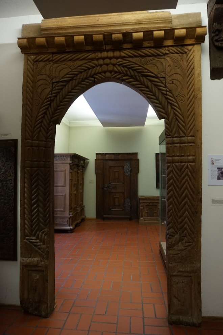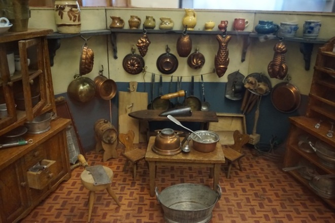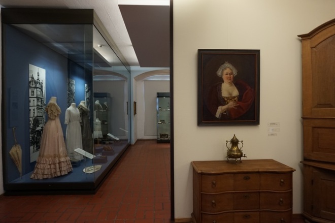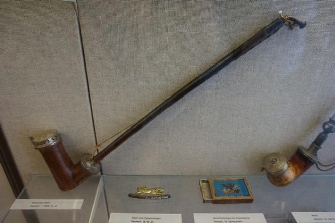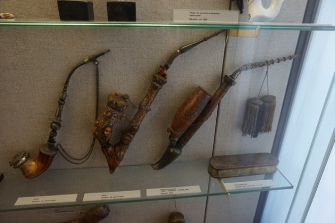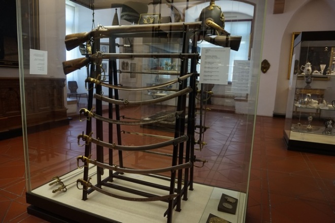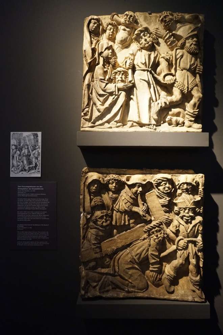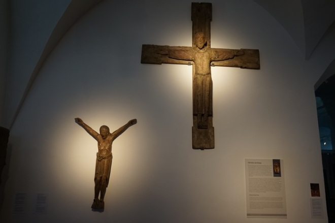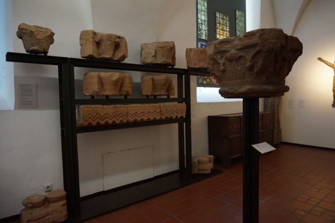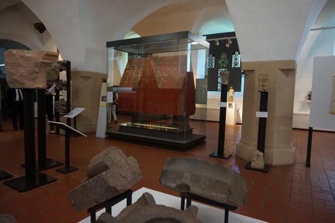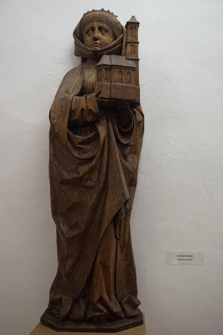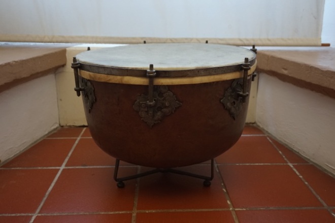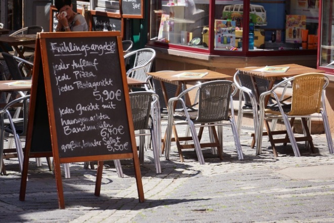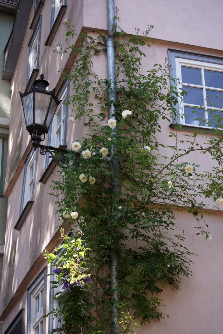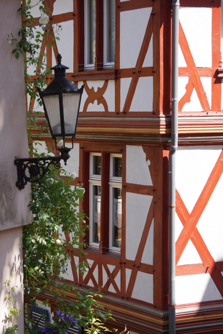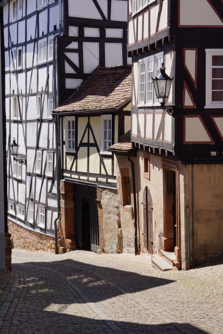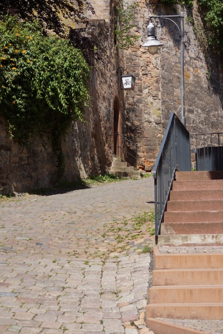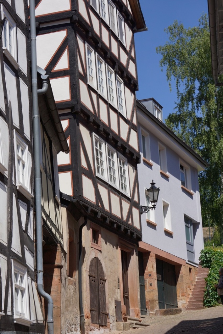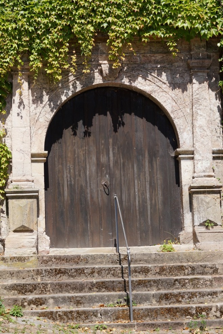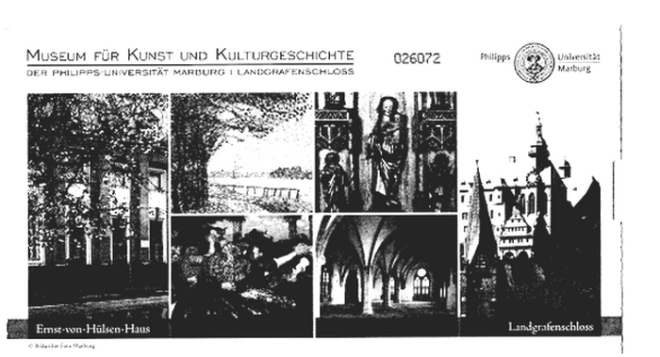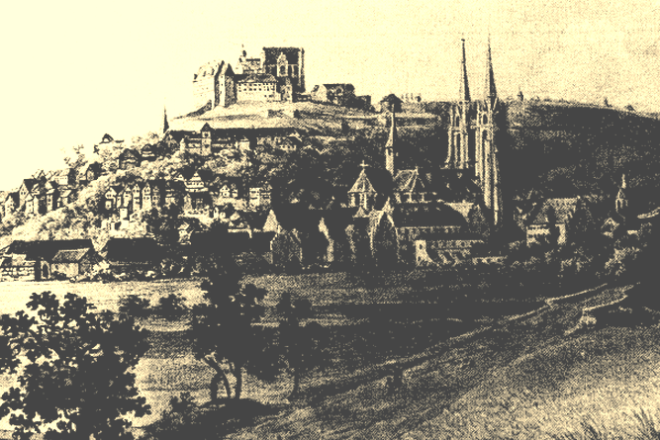The second time I came back to Leipzig (2013)
Leipzig has been a trade city since at least the time of the Holy Roman Empire. The city sits at the intersection of the Via Regia and Via Imperii, two important Medieval trade routes. Leipzig was once one of the major European centers of learning and culture in fields such as music and publishing. Leipzig became a major urban center within the German Democratic Republic (East Germany) after World War II, but its cultural and economic importance declined despite East Germany being the richest economy in the Soviet Bloc.



Leipzig Night
Leipzig Day
Auerbachs Keller (Auerbach’s Cellar ) is the best known and second oldest restaurant in Leipzig, dating to at least the first half of the fifteenth century.
It was already one of the city’s most important wine bars by the 16th century and is described in Johann Wolfgang von Goethe’s play Faust I as the first place Mephistopheles takes Faust on their travels.
Auerbach’s Cellar is located below the Mädlerpassage, a shopping arcade, at Grimmaische Straße 2 in Leipzig’s historical district near the market. The restaurant has five historical dining rooms: the Fasskeller (Barrel Cellar), Lutherzimmer (Luther Room), Goethezimmer (Goethe Room), Alt-Leipzig (Old Leipzig), and, since 1913, the Großer Keller (Large Cellar). There is also the Mephisto Bar on the floor above available for drinks.
The Ratskeller Leipzig is a traditional restaurant in the city of Leipzig. It was opened in 1904 in the New Town Hall, which was built on the foundations of the old Pleissenburg. The former Ratsweinkeller in the vaults of the town hall has seven function rooms with a total of 700 seats and is now a restaurant with good home cooking-Saxon cuisine.
Der Thüringer Hof is a traditional Restaurant in Burgstraße 19 in Leipzig.
The history of the now in the number 19-based Thüringer Hof is connected to the land 19 to 23. The corner house was a free house, which belonged to the 15th century Böschischs Dietrich Buck Ensdorf and thereafter the Pflugk family and in the 17th century.
Panorama Tower Leipzig is a skyscraper on Augustusplatz in Leipzig and with 142.0 meters (Total height with antenna supports 155.40 meters) and 29 floors the second highest skyscraper in the new Länder.
It was created from 1968 to 1972 according to the architect Hermann Henselmann During the reorganization of the university campus at the former Karl-Marx-Platz and was on its completion the tallest skyscraper in Germany.
The Moritzbastei is the only remaining part of the ancient town fortifications of Leipzig. Today it is widely known as a cultural centre.
The Moritzbastei was built as a bastion in between 1551-1554 under the supervision of the mayor Hieronymus Lotter, who was also responsible for Leipzig’s Altes Rathaus (old town hall) which is one of the most important Renaissance buildings in Germany. Elector Moritz of Saxony directed the reconstruction of the town fortifications of Leipzig after it became largely destroyed during the Smalkaldic War between German Emperor Charles V and the Smalkaldic League.
After being stormed for the first time in the Thirty Years War, the Moritzbastei lost its military function in the Seven Years‘ War. Henceforth it served as a store for trade goods and workplace for a bell founder and a book printer.
In the period 1796-1834, the first public school (1. Bürgerschule) was built over the basement of the Moritzbastei by architect Johann Carl Friedrich Dauthe. It was the first school in Germany without confessional segregated classes and was destroyed in 1943 during World War II.
From 1974 the Moritzbastei was rebuilt under the supervision of the University of Leipzig. More than 30,000 students were engaged in the reconstruction of the bastion, among them the current Chancellor of Germany, Angela Merkel. From 1982 onward the Moritzbastei was the official students club of the University of Leipzig.
The St. Nicholas Church was built in about 1165. It is named after St. Nicholas. It is built partially in the Romanesque style but was extended and enlarged in the early 16th century with a more Gothic style. In 1794 the interior was remodeled by German architect Johann Carl Friedrich Dauthe in the neoclassical style. The church has been a Protestant seat since 1539 after the Protestant Reformation, but the Catholic Church is allowed to use it too.
The church saw four of the five performances (including the premiere) of the St John Passion by Johann Sebastian Bach on Good Friday in 1724, 1728, 1732, and 1749 as well as many of his cantatas and oratorios performed by the Thomanerchor.
The Thomaskirche (St. Thomas Church) is a Lutheran church in Leipzig, Germany. It is most famous as the place where Johann Sebastian Bach worked as a Kapellmeister, and as the location of his remains.
There has been a church at the current site of the Thomaskirche since the 12th century. Between 1212 and 1222 the preceding church became the new St. Thomas Monastery of the Augustinian order. In 1217, The Minnesinger, or troubadour (see Minnesang), Heinrich von Morungen bequeathed to the church a relic of St. Thomas as he entered the order of canons after a trip to India. After several reconstructions (remains of an earlier Romanesque church were found during archaeological excavations), the current building, an example of late Gothic architecture, was consecrated by Thilo of Trotha, the Bishop of Merseburg, on April 10, 1496.
The reformer Martin Luther preached here on Pentecost Sunday in 1539. Today, it is a Lutheran church. Since 1950, the bones of Johann Sebastian Bach are buried in the Thomaskirche. After his death on July 28, 1750, Bach was laid to rest in the hospital cemetery of the Johanniskirche in Leipzig. With the start of the Bach renaissance in the 19th century, the public started to become interested in his remains and their whereabouts.
Johann Sebastian Bach (31 March [O.S. 21 March] 1685 – 28 July 1750) was a German composer and musician of the Baroque period. He enriched established German styles through his skill in counterpoint, harmonic and motivic organisation, and the adaptation of rhythms, forms, and textures from abroad, particularly from Italy and France.
St. Peter’s (German: Peterskirche) is a Lutheran parish and church in the old town of Leipzig, Germany. The present church building, in Gothic Revival style, was erected from 1882 onwards at the Gaudigplatz, and also serves as a concert venue. It replaced a former building at a different location.
The former building was built in 1507 as a Catholic church. After the Reformation, it was used as a Lutheran church until 1539, and again from 1712 to 1885. It was demolished in 1886. The Peterskirche, sometimes called Alte Peterskirche (Old St. Peter) to distinguish it from the later building at a different location) was built close to one of the four city gates and adjacent to the wall.
The quarter around it was called Petersviertel (St. Peter’s quarter). The church was dedicated on 29 March 1507.After the Reformation, the church was abandoned in 1539. The building served as storage and during the Thirty Years‘ War as barracks. In 1704, the minister of St. Thomas’s church suggested that the building should be used again for religious purposes. It was rebuilt, including a sacristy and two storeys. The first service was held on 29 May 1712. A new altar and organ were installed from 1797 to 1799. A bell tower was added in 1874.
Die St.-Alexi-Gedächtniskirche zur Russischen Ehre (Gedächtniskirche des heiligen Metropoliten Alexi von Moskau, russisch Свято-Алексиевский храм-памятник Русской Славы) ist eine russisch-orthodoxe Kirche in Leipzig, Ecke Philipp-Rosenthal-Straße 51a/Semmelweisstraße in der Nähe der Deutschen Bücherei.

Die Kirche ist eine freie Nachbildung der 1530–1532 erbauten Auferstehungskirche in Moskau-Kolomenskoje (seit 1994 Weltkulturerbe) mit dem dort erstmals verwirklichten Typus einer russischen Zeltdachkirche und als verputzter Ziegelbau und der Turmhelm als Eisenbetonskelettbau ausgeführt. Sie dient dem Gedenken an die 22.000 russischen Soldaten, die während der Völkerschlacht 1813 in und um Leipzig gefallen sind.[1]
The Leipzig Trade Fair (German: Leipziger Messe) is a major trade fair, which traces its roots back for nearly a millennium. After the Second World War, Leipzig fell within the territory of East Germany, whereupon the Leipzig Trade Fair became one of the most important trade fairs of Comecon and was traditionally a meeting place for businessmen and politicians from both sides of the Iron Curtain. Since 1996, the fair has taken place on the Leipzig fairgrounds, located about 7 kilometres (4.3 mi) north of the city centre.
Fischer Art Fassadenbemalung
Das Konzertgebäude Gewandhaus in Leipzig und zwei ebenfalls Gewandhaus genannte Vorgängerbauten an anderer Stelle sind seit 1781 Heimstätte des Gewandhausorchesters. Seit 1998 steht es unter der Intendanz von Gewandhausdirektor Andreas Schul[1]
The Augusteum was a building on the Augustusplatz in Leipzig, Germany, to the left of the Paulinerkirche. It was the original site of the University of Leipzig. The Augusteum was built between 1831 and 1836 to plans by Albert Geutebrück, though its façade referred back to a classicist design by Karl Friedrich Schinkel.
The building had, however, already reached its full capacity by the 1870s since the university had grown due to major urban expansion in this period. The building was generously rebuilt and expanded from 1892 to 1897 by the architect Arwed Rossbach. The Augusteum had originally only had a front onto the Augustusplatz, but (due to the demolition of the Paulinum) could now receive a south wing known as the Johanneum (1895), a middle wing known as the Albertinum (1896) and a west wing known as the Paulinum (1896). The renovation also altered the building’s style to fit in better with other buildings on the Augustusplatz, with Neo-Renaissance and Neo Gothic façades being added to the Paulinerkirche and Augusteum to plans by Rossbach.
Das Alte Rathaus liegt auf der Ostseite des Marktes in Leipzig und dominiert durch seine Länge den gesamten Platz. An seiner Rückseite ist der Naschmarkt gelegen.
Leipzig New Town Hall (Neues Rathaus) is the seat of the Leipzig city administration since 1905. It stands within the Leipzig’s „ring road“ on the south west corner opposite the city library at Martin-Luther-Ring.
In 1895 the city of Leipzig was granted the site of the Pleissenburg by the Kingdom of Saxony to build a new town hall. A competition was held for architectural designs with the specification that the Rapunzel tower sillhouette of the Pleißenburg be retained. In 1897 the architect and city building director of Leipzig Hugo Licht was awarded the job of designing it.The foundation stone of the New Town Hall was laid on the 19 th October 1899
The Monument to the Battle of the Nations (German: Völkerschlachtdenkmal, sometimes shortened to Völki[1]) is a monument in Leipzig, Germany, to the 1813 Battle of Leipzig, also known as the Battle of the Nations. Paid for mostly by donations and by the city of Leipzig, it was completed in 1913 for the 100th anniversary of the battle, at a cost of 6 million Goldmark.
The monument commemorates Napoleon’s defeat at Leipzig, a crucial step towards the end of hostilities in the War of the Sixth Coalition, which was seen as a victory for the German people, although Germany as we know it did not begin to exist until 1870. There were German speakers fighting on both sides, as Napoleon’s troops also included conscripted Germans from the French-occupied left bank of the Rhine as well as from the Confederation of the Rhine.
The structure is 91 metres (299 ft) tall. It contains over 500 steps to a viewing platform at the top, from which there are spectacular views across the city and environs. The structure makes extensive use of concrete, although the facings are of granite. The monument is widely regarded as one of the best examples of Wilhelmine architecture. It is said to stand on the spot of some of the bloodiest fighting, from where Napoleon ordered the retreat of his army.
Der Leipziger Weihnachtsmarkt
GERMANY , DEZEMBER 2015 . COPYRIGHT T. DO KHAC . ALLRIGHTS RESERVED
_________________________________________________________________
Note
The Via Regia ran west-east through the centre of the Holy Roman Empire, from the Rhine at Mainz-Kastel (Elisabethenstraße) to Frankfurt am Main, trade city and site of the election of the King of the Romans, continuing along Hanau, the Kaiserpfalz at Gelnhausen, the towns of Steinau an der Straße, Neuhof, Fulda and Eisenach to Erfurt, a centre of woad production. It ran further eastwards to Eckartsberga, crossing the Saale river between Bad Kösen and Naumburg and reached Leipzig, another trade city. The eastern part continued through Upper Lusatia (Via Regia Lusatiae Superioris) along Großenhain, Königsbrück, Kamenz, Bautzen and Görlitz to Wrocław in Silesia with further connection to Kraków in Poland.
The Via Imperii (Imperial Road) was one of the most important of a class of roads known collectively as imperial roads (German: Reichsstraßen) of the Holy Roman Empire. This old trade route ran in a south-north direction from Venice on the Adriatic Sea and Verona in the Kingdom of Italy across the Brenner Pass through Germany to the Baltic.
Literatur:
[1] Wikipedia












































































































































































































































































































































































































































































































































































































































































![The German Church is located to the south of the Gendarmenmarkt. It has a pentagonal structure and was designed by Martin Grünberg and built in 1708 by Giovanni Simonetti. This church belonged to the Lutheran community.[2] It too was modified in 1785 by Carl von Gontard, who built the domed tower. The German Church was completely destroyed by fire in 1945, during World War II. After German reunification it was rebuilt, finished in 1993 and re-opened in 1996 as a museum of German history.](https://germancity.files.wordpress.com/2015/09/deutschen-dom.jpg?w=660)
















































































































































































































































































































































































